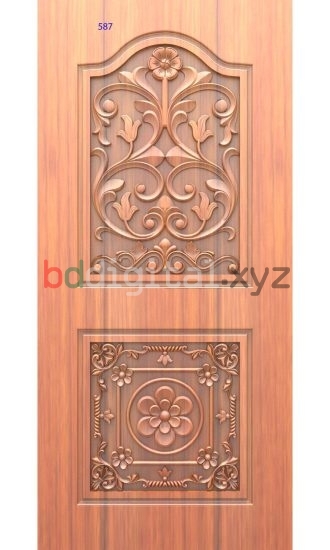Image
Text
A 3D door design can be created using 3D modeling software such as AutoCAD, SketchUp, Blender, or other similar programs. These programs allow you to create a virtual representation of a door and then view it in 3D, making it easier to see how the door will look in your space.


























0 Comments